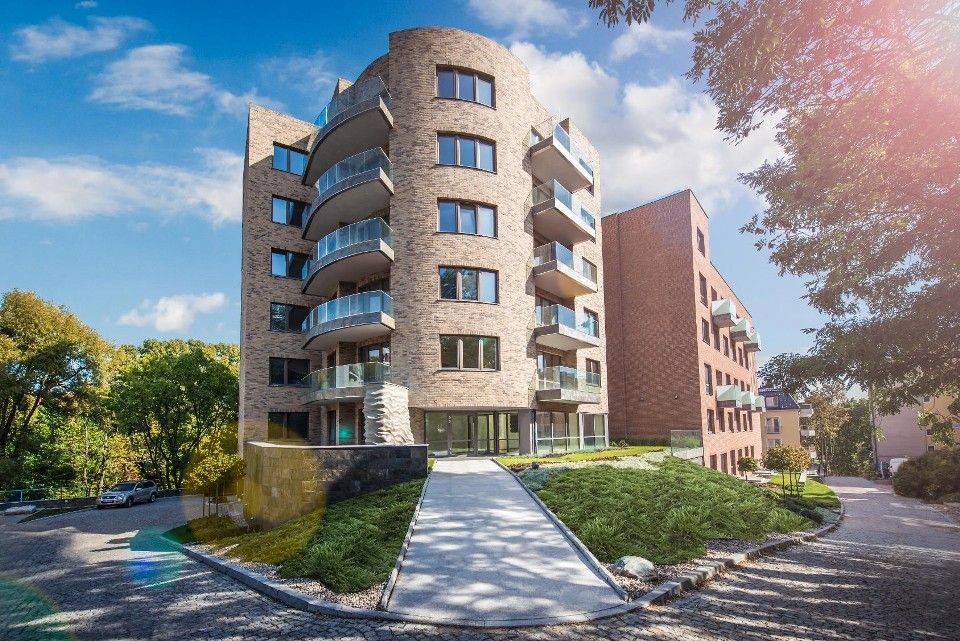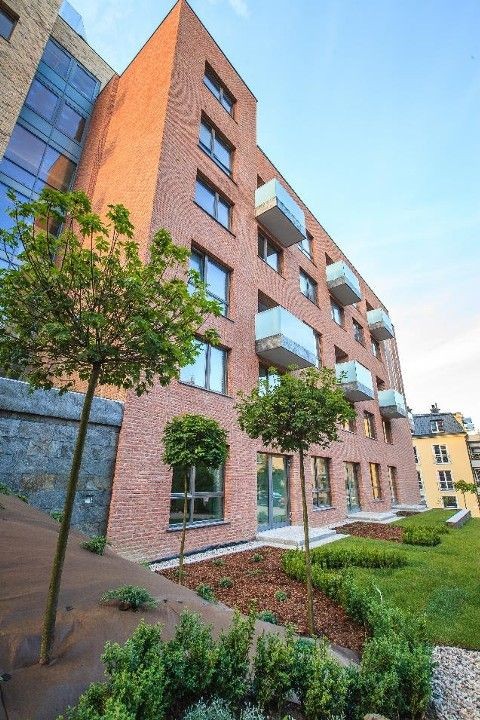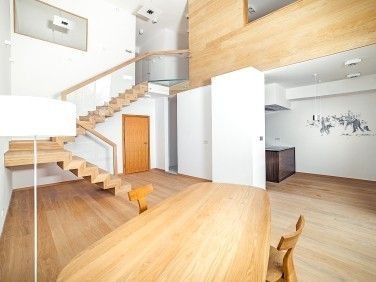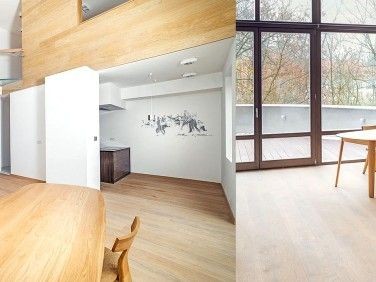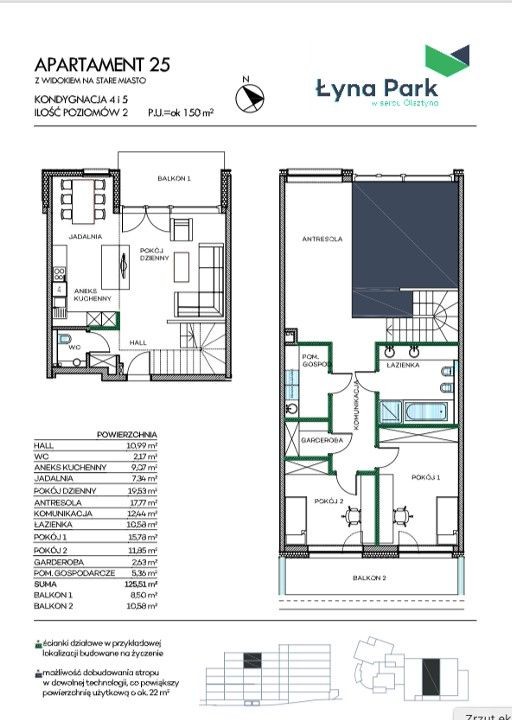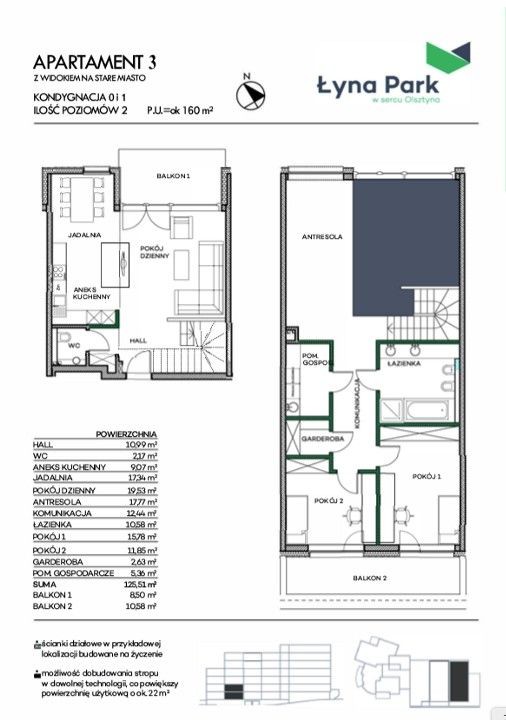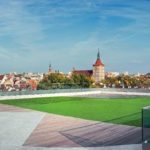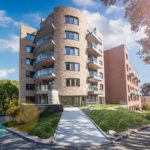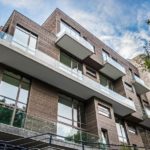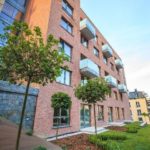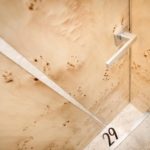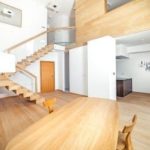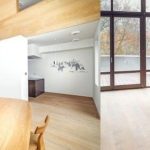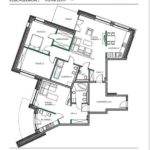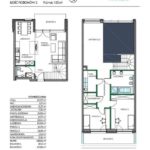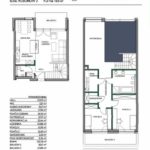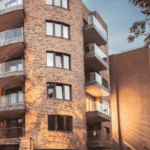Opis
TERAZ TO MIEJSCE MOŻE STAĆ SIĘ TWOIM DOMEM. Rynek pierwotny .Stworzone, w samym sercu Olsztyna, przestrzeń łączącą w sobie to co najpiękniejsze w naturze, z nowoczesnym i luksusowym designem.
TO PIERWSZY PASYWNY BUDYNEK W POLSCE. Wyróżnia go niezwykła dbałość o każdy szczegół.
Marzy Ci się mieszkanie w sercu miasta, a zarazem w otoczeniu kojącej zieleni i szumu pobliskiej rzeki?
Ostatnia apartamenty mieszkalne lub użytkowe:
– numer 3 na kondygnacji 0 /1 dwupoziomowy. – 160 m2 CENA: 1 890 000 pln brutto
Miejsca postojowe w hali garażowej .
Energooszczędność
Energooszczędność apartamentowca sięga kilkudziesięciu procent, w stosunku do zwykłych budynków mieszkalnych. Taki efekt został osiągnięty poprzez zastosowanie licznych rozwiązań służących optymalizacji zużycia energii. W celu zapewnienia odpowiedniej izolacji termicznej, ściany budynku ocieplono 23 centymetrową wysokogatunkową izolacją, na stropach warstwa ta dochodzi do 70 centymetrów. Natomiast balkony zamontowano na specjalnych łącznikach, dedykowanych do budynków pasywnych, zapobiegających utracie ciepła.
W celu pozyskiwania własnej energii apartamentowiec został wyposażony w ogniwa fotowoltaiczne, mały wiatrak oraz rewersyjną pompę ciepła, która ogrzewa lub chłodzi w zależności od potrzeb. Ściany budynku zdobią kolektory słoneczne, zarówno próżniowe o wysokiej sprawności, jak i płaskie, w których nawet niskotemperaturowe ciepło będzie dalej wykorzystane przez pompę ciepła. Aby zapewnić mieszkańcom wysoki komfort cieplny niskim kosztem, automatyka nadaje priorytet każdemu z wyżej wymienionych źródeł zaczynając od najtańszego.
Concierge
W apartamentowcu możesz liczyć na pakiet usług dodatkowych. Nasz elegancki portier zadba o Twoje bezpieczeństwo i wygodę. Gdy tylko wyrazisz taką chęć, podczas Twojej nieobecności zaopiekuje się mieszkaniem lub zainterweniuje w nagłych sytuacjach. Przywita Twoich gości i zapewni im miejsce parkingowe. Na życzenie odbierze przesyłki oraz zadba o dostawę artykułów spożywczych o każdej godzinie, by zapewnić Ci pełen komfort. W trosce o intymność mieszkańców zadbano o osobną przestrzeń w holu głównym przypisaną do każdego z lokali, w której czekać będą na ciebie Twoje przesyłki oraz zakupy.
Szlachetne Materiały
W tej nieruchomości będziesz czuł się wyjątkowo, dlatego do budowy użyto najwyższej jakości materiały wykończeniowe. Budynek zdobią naturalne materiały o różnej fakturze i ciekawym wzornictwie jak naturalne drewno, wysokogatunkowy kamień, eleganckie szkło, stal szlachetna czy ręcznie formowana, klinkierowa cegła. Wszystkie elementy są przyjemne w dotyku, a Tobie pozwolą cieszyć się pięknem na co dzień.
System dźwiękoszczelności
Budynek zlokalizowany jest w sercu miasta, a jednak panuje w nim idealna cisza. To dlatego, że w budynku wdrożono system dźwiękoszczelności, oparty na wełnie mineralnej zamontowanej w przestrzeni pomiędzy mieszkaniami. Specjalne tłumiki akustyczne oddzielają przestrzeń wspólną lokatorów od przestrzeni mieszkalnej, a trzyszybowe okna w całości tłumią dźwięki miasta.
Mikroklimat i instalacje inteligentne
W budynku został wdrożony system kontroli mikroklimatu, na który składa się szereg rozwiązań, jak rewersyjna pompa ciepła, która w zależności od potrzeb ogrzewa lub chłodzi, dwie ściany kolektorów słonecznych, wiatraki, ogniwa fotowoltaiczne, stację uzdatniania wody, nagrzewnice, nawilżacze oraz jonizatory powietrza. Za odzyskiwanie energii cieplnej ze zużytego powietrza odpowiada system wentylacji mechanicznej z rekuperacją. To za jego sprawą przefiltrowane ciepło, w optymalnej ilości, trafia do każdego z pomieszczeń. Przy pomocy urządzeń i automatyki przemysłowej uzyskaliśmy nie tylko optymalne i komfortowe warunki w pomieszczeniach, ale również ścisłą kontrolę kosztów.
Pasywne drzwi i okna
W całej rezydencji zostały użyte zestawy pasywnych okien trzyszybowych o współczynniku U=0,5 W/(m2*K). Ich zewnętrzna warstwa wykonana jest z wyselekcjonowanego litego drewna, bez konieczności użycia mini złączy. To wszystko sprawia, że okna zapewniają doskonałą izolację termiczną i akustyczną. Nawet kolor lakieru został przygotowany specjalnie na nasze potrzeby, by stanowił doskonałą całość z fasadą budynku.
Oryginalne wykończenia
Dbałość o detale czyni ten projekt wyjątkowym. Dlatego korzystając z porad najlepszych designerów wyposażono budynek w szereg stylowych elementów. Jednym z nich są niepowtarzalne drzwi wejściowe do apartamentów wykończone naturalną czeczotą topoli i wzbogacone o pas marmuru. Cechuje je jednak nie tylko nieprzeciętne wzornictwo, ale także funkcjonalność. Drzwi spełniają najbardziej rygorystyczne normy dźwiękoszczelności, są również ognioodporne i dymoszczelne.
Ogrody wertykalne
Projekt inwestycji stworzono z myślą o ludziach, którzy poszukują w życiu wewnętrznej równowagi, dążą do bliskości z naturą, a zarazem cenią rzeczy piękne. Wkomponowane w przestrzeń apartamentowca ogrody wertykalne są odzwierciedleniem tej idei. Ściany żywej roślinności zachwycają, a także przynoszą ukojenie i poprawiają samopoczucie. Oczyszczają również powietrze i optymalizują mikroklimat.
Taras widokowy
Przestronny taras na dachu 7-kondygnacyjnego apartamentowca to pionierski projekt na naszym rynku. Naturalna, zielona przestrzeń z panoramicznym widokiem na cały Olsztyn stanowi doskonałe miejsce spotkań dla Ciebie i Twoich gości. A wspólne kolacje i podziwianie zachodów słońca lub rozgrywki w minigolfa stanowić będą okazję do nawiązania relacji z innymi mieszkańcami w niezobowiązującej atmosferze.
Garaże
Budynek posiada przestronne garaże, w których przewidzieliśmy także miejsca parkingowe dla gości. W celu zapewnienia bezpieczeństwa i wygody użytkowania parkingów w okresie zimowym, zamontowano instalacje przeciwoblodzeniowe na zjazdach, podejściach i tarasach.
Osoba odpowiedzialna zawodowo za realizację niniejszej oferty posiada licencję numer 14647
Niniejsze ogłoszenie jest wyłącznie informacją handlową i nie stanowi oferty w myśl art. 66, 1. Kodeksu Cywilnego.
Pośrednik nie odpowiada za ewentualne błędy lub nieaktualność ogłoszenia.
Opis angielski
NOW THIS PLACE CAN BECOME YOUR HOME. Primary market. Created in the heart of Olsztyn, a space that combines what is most beautiful in nature with modern and luxurious design.
THE FIRST PASSIVE BUILDING IN POLAND. It is distinguished by extraordinary attention to every detail.
Do you dream of living in the heart of the city, surrounded by soothing greenery and the noise of the nearby river?
Last residential or commercial apartments:
– number 3 on the floor 0/1, two-level. – 160 m2 PRICE: PLN 1,890,000 gross
Parking spaces in the garage hall .
Energy-saving
The energy efficiency of the apartment building is several dozen percent compared to ordinary residential buildings. This effect has been achieved through the use of numerous solutions to optimize energy consumption. In order to ensure adequate thermal insulation, the walls of the building were insulated with 23 cm high-quality insulation, on the ceilings this layer reaches 70 cm. On the other hand, the balconies are mounted on special connectors, dedicated to passive buildings, preventing heat loss.
In order to generate its own energy, the apartment building has been equipped with photovoltaic cells, a small windmill and a reversible heat pump that heats or cools as needed. The walls of the building are decorated with solar collectors, both high-efficiency vacuum and flat ones, in which even low-temperature heat will be further used by the heat pump. In order to provide residents with high thermal comfort at a low cost, the automation gives priority to each of the above-mentioned sources, starting with the cheapest one.
Concierge
In the apartment building you can count on a package of additional services. Our elegant porter will take care of your safety and comfort. As soon as you express such a desire, during your absence, he will take care of the apartment or intervene in emergency situations. It will welcome your guests and provide them with a parking space. On request, he will collect parcels and take care of the delivery of groceries at any time to ensure your full comfort. For the intimacy of the residents, there is a separate space in the main hall assigned to each of the premises, where your shipments and purchases will be waiting for you.
Noble Materials
You will feel special in this property, which is why the highest quality finishing materials were used in the construction. The building is decorated with natural materials of various textures and interesting patterns, such as natural wood, high-quality stone, elegant glass, stainless steel or hand-formed clinker brick. All elements are pleasant to the touch and will allow you to enjoy the beauty every day.
Soundproofing system
The building is located in the heart of the city, yet it is perfectly quiet. This is because the building has a soundproofing system based on mineral wool installed in the space between the apartments. Special acoustic silencers separate the common space of tenants from the living space, and three-pane windows completely muffle the sounds of the city.
Microclimate and intelligent installations
A microclimate control system has been implemented in the building, which consists of a number of solutions, such as a reversible heat pump, which heats or cools depending on the needs, two walls of solar collectors, fans, photovoltaic cells, a water treatment plant, heaters, humidifiers and air ionizers. The mechanical ventilation system with recuperation is responsible for recovering thermal energy from used air. It is thanks to him that the filtered heat, in the optimal amount, goes to each room. With the help of industrial devices and automation, we have obtained not only optimal and comfortable conditions in the rooms, but also strict cost control.
Passive doors and windows
The entire residence uses sets of passive triple-glazed windows with a coefficient of U = 0.5 W / (m2 * K). Their outer layer is made of selected solid wood, without the need for mini joints. All this means that the windows provide excellent thermal and acoustic insulation. Even the color of the varnish has been prepared especially for our needs, to make it a perfect unity with the building facade.
Original finishes
Attention to detail makes this project unique. Therefore, following the advice of the best designers, the building was equipped with a number of stylish elements. One of them is the unique entrance door to the apartments, finished with a natural poplar burl and enriched with a marble strip. However, they are characterized not only by outstanding design, but also functionality. The doors meet the most stringent soundproofing standards, and are also fireproof and smoke-proof.
Vertical gardens
The investment project was created for people who are looking for an inner balance in life, strive for closeness to nature, and at the same time value beautiful things. The vertical gardens integrated into the space of the apartment building reflect this idea. The walls of living vegetation delight, as well as bring relief and improve well-being. They also purify the air and optimize the microclimate.
Observation deck
The spacious terrace on the roof of the 7-storey apartment building is a pioneering project on our market. A natural, green space with a panoramic view of the whole of Olsztyn is a perfect meeting place for you and your guests. And joint dinners and admiring the sunset or playing mini-golf will be an opportunity to establish relationships with other residents in a casual atmosphere.
Garages
The building has spacious garages with parking spaces for guests. In order to ensure the safety and comfort of using the car parks in winter, anti-icing systems were installed on exits, approaches and terraces.
The person professionally responsible for the implementation of this offer has license number 14647
This announcement is only commercial information and does not constitute an offer pursuant to Art. 66, 1. of the Civil Code.
The broker is not responsible for any errors or out-of-date advertisements.
- Apartamentowiec
- Balkon
- Bliźniak
- Blok
- Budowlana
- Dom wielorodzinny
- domofon
- Dwupoziomowe
- fotowoltaika
- Garaż
- Gaz
- Gospodarstwo
- Internet
- Inwestycyjna
- jezioro
- Kablówka
- Kamienica
- Kanalizacja
- Klimatyzacja
- Kominek
- Komórka lokatorska
- Kuchnia w aneksie
- Kuchnia z oknem
- Kuchnia z wyposażeniem
- las
- Łazienka z oknem
- Miejsce parkingowe
- Nowa instalacja
- Ogrodzenie
- ogrzewanie miejskie
- ogrzewanie podłogowe
- ogrzewanie słoneczne
- Okna nowe drewniane
- Okna nowe PCV
- Osobne WC
- Piec na pelet
- Piwnica
- Prąd
- Prysznic
- przydomowa oczyszczalnia ścieków
- Rekreacyjny
- Rezydencja
- Rolna
- sauna
- Siedlisko
- Spółdzielcze własnościowe
- studnia głębinowa
- światłowód
- Szeregowy
- Taras
- telefon
- TV kablowa
- Wanna
- Wifi
- witryny
- Woda
- Wolnostojacy
Olsztyn, ul. Grunwaldzka


